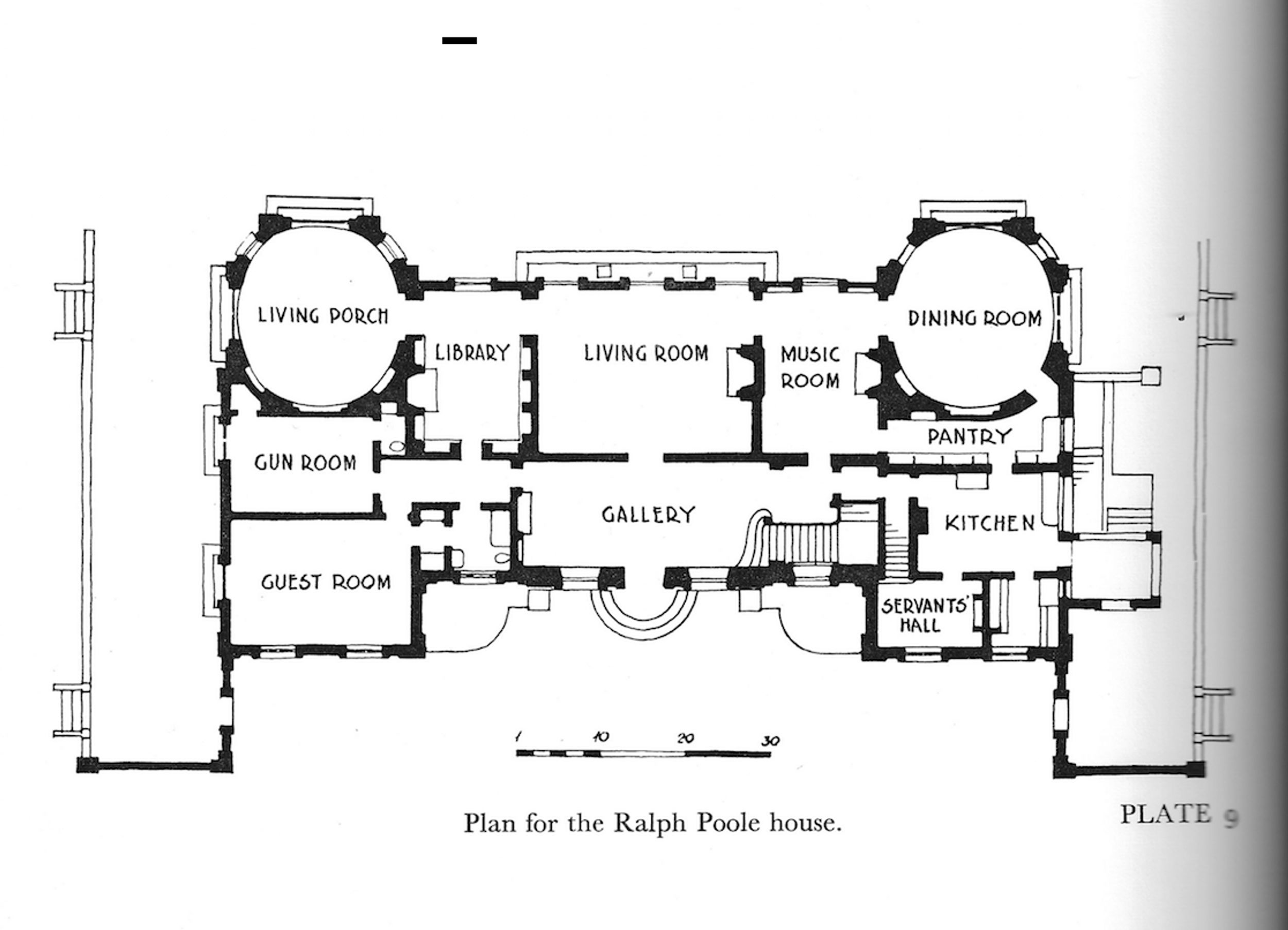
Plan for the Ralph Poole house. (Plate 9, David Adler by Richard Pratt, M. Evans & Co., 1970.)
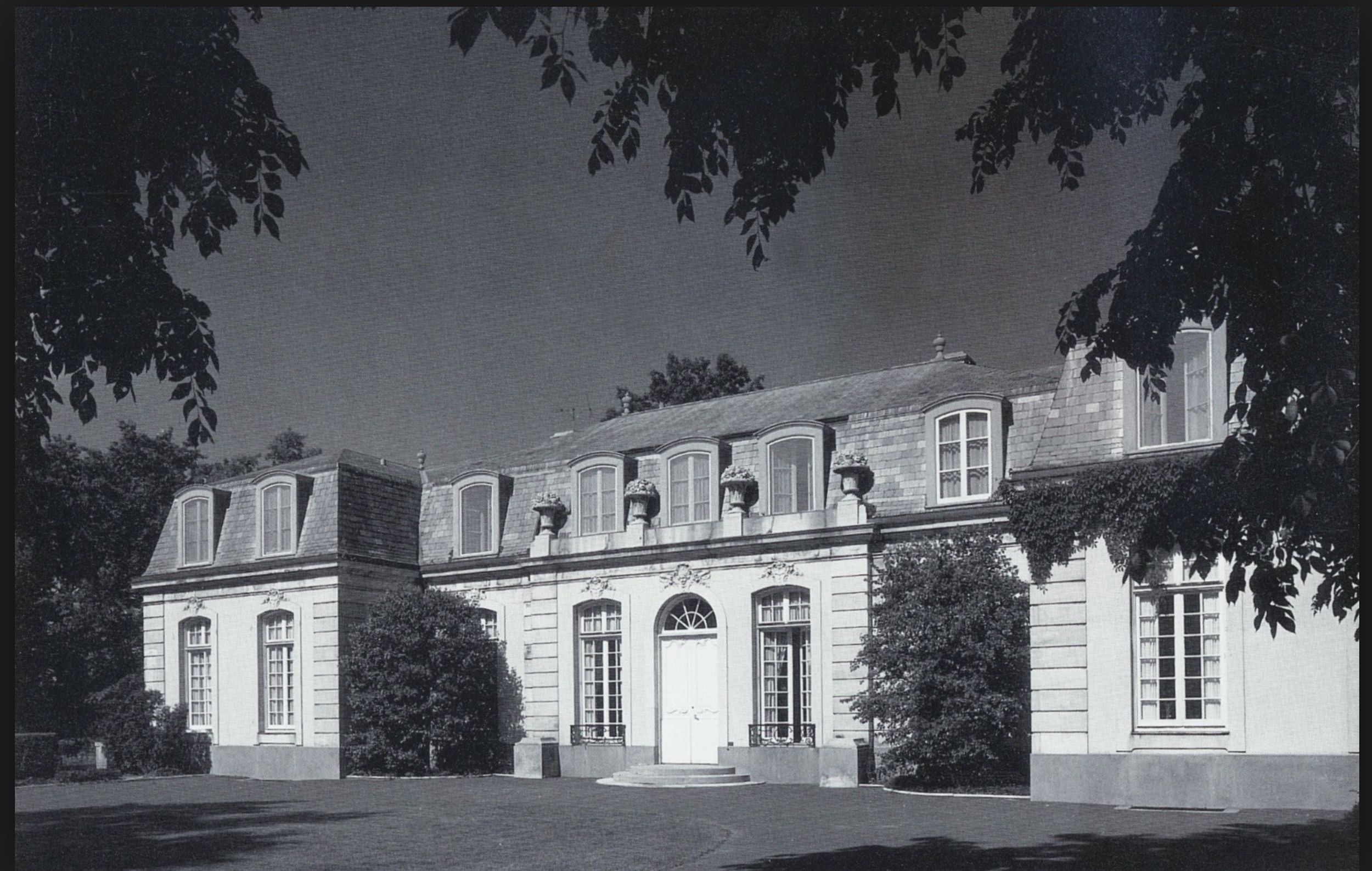
Front of the Poole house. (Image courtesy of Ezra Stoller.)

Plan for the Ralph Poole house. (Plate 9, David Adler by Richard Pratt, M. Evans & Co., 1970.)
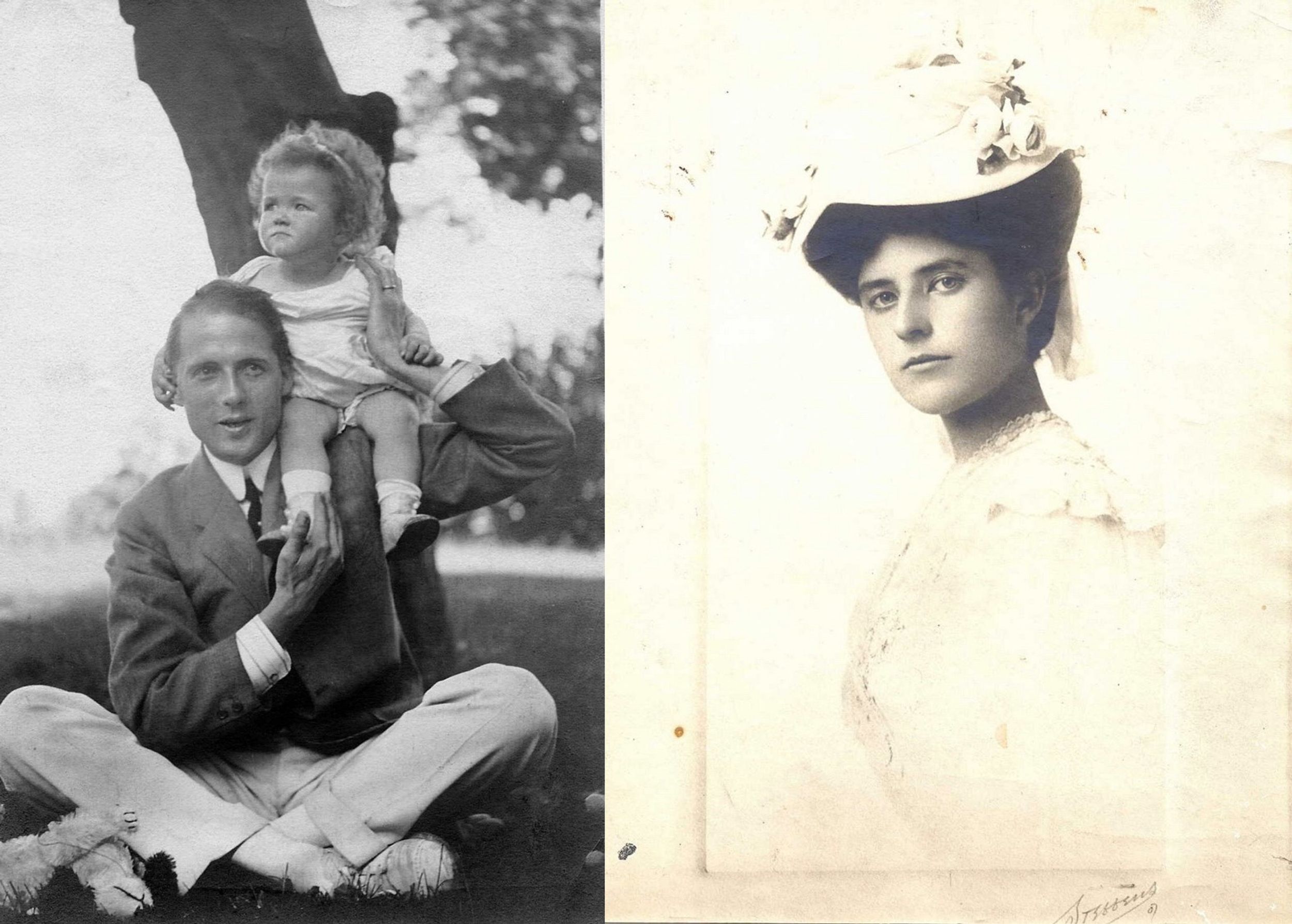
Ralph Hutchinson Poole (1878-1961) and daughter Barbara, c. 1912; Marie Wright Richard Poole. (Accessed via Ancestry.com.)
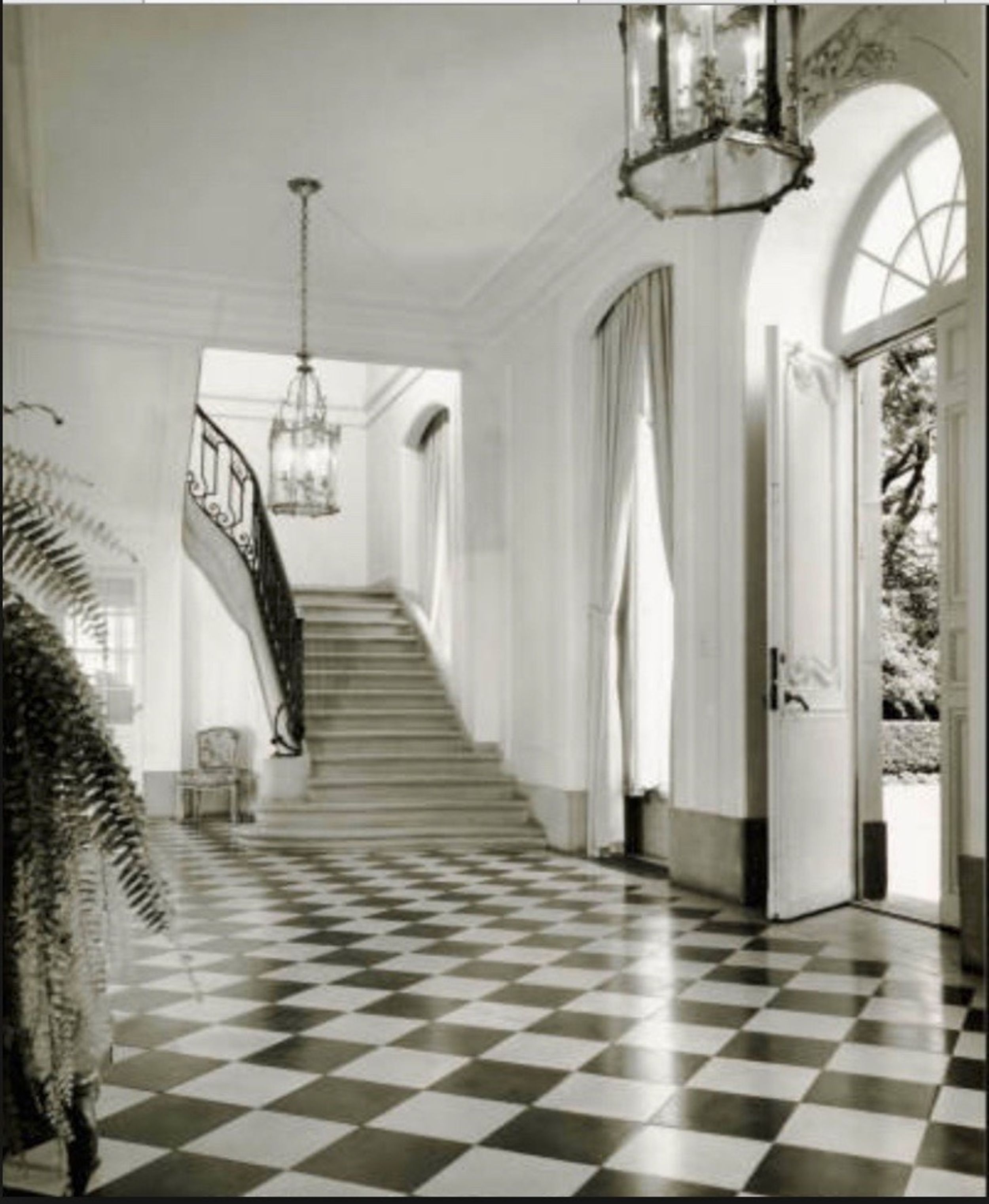
Entry Hall. (Image courtesy of Ezra Stoller @ Esto)
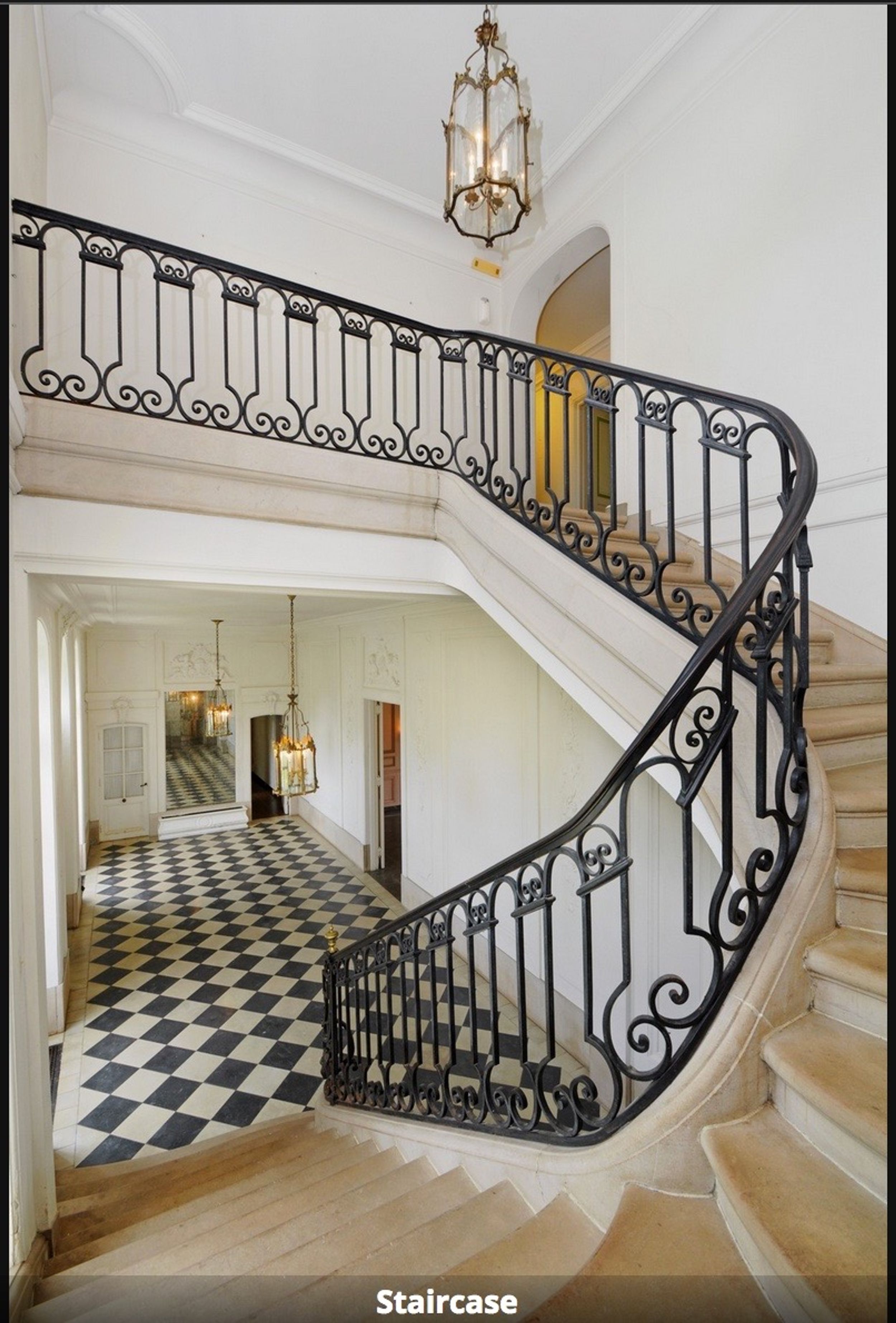
Staircase looking down at entry hall. (Image courtesy of Berkshire Hathaway Home Services.)
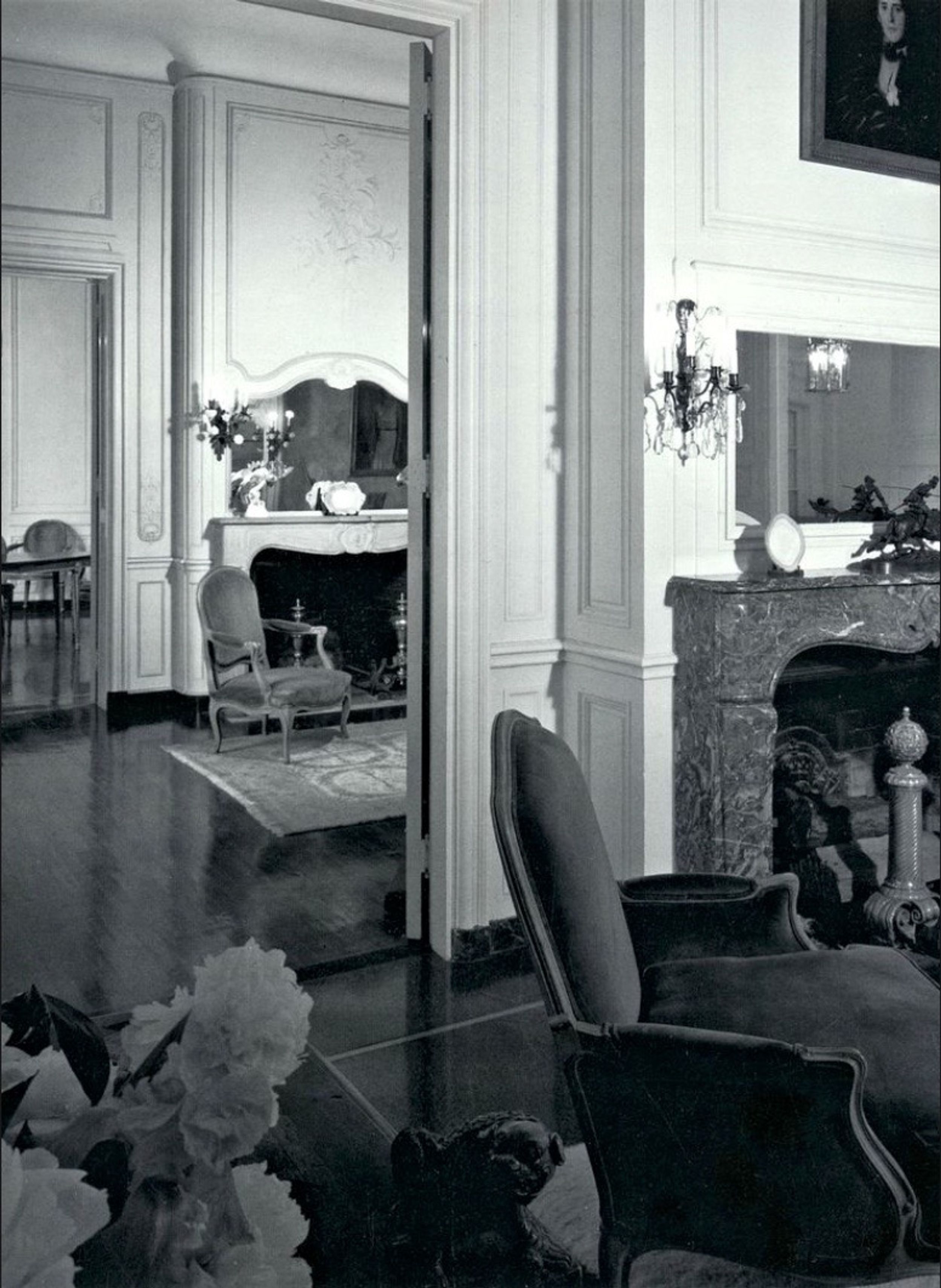
Living room through to music room. (Image courtesy of Ezra Stoller @ Esto.)
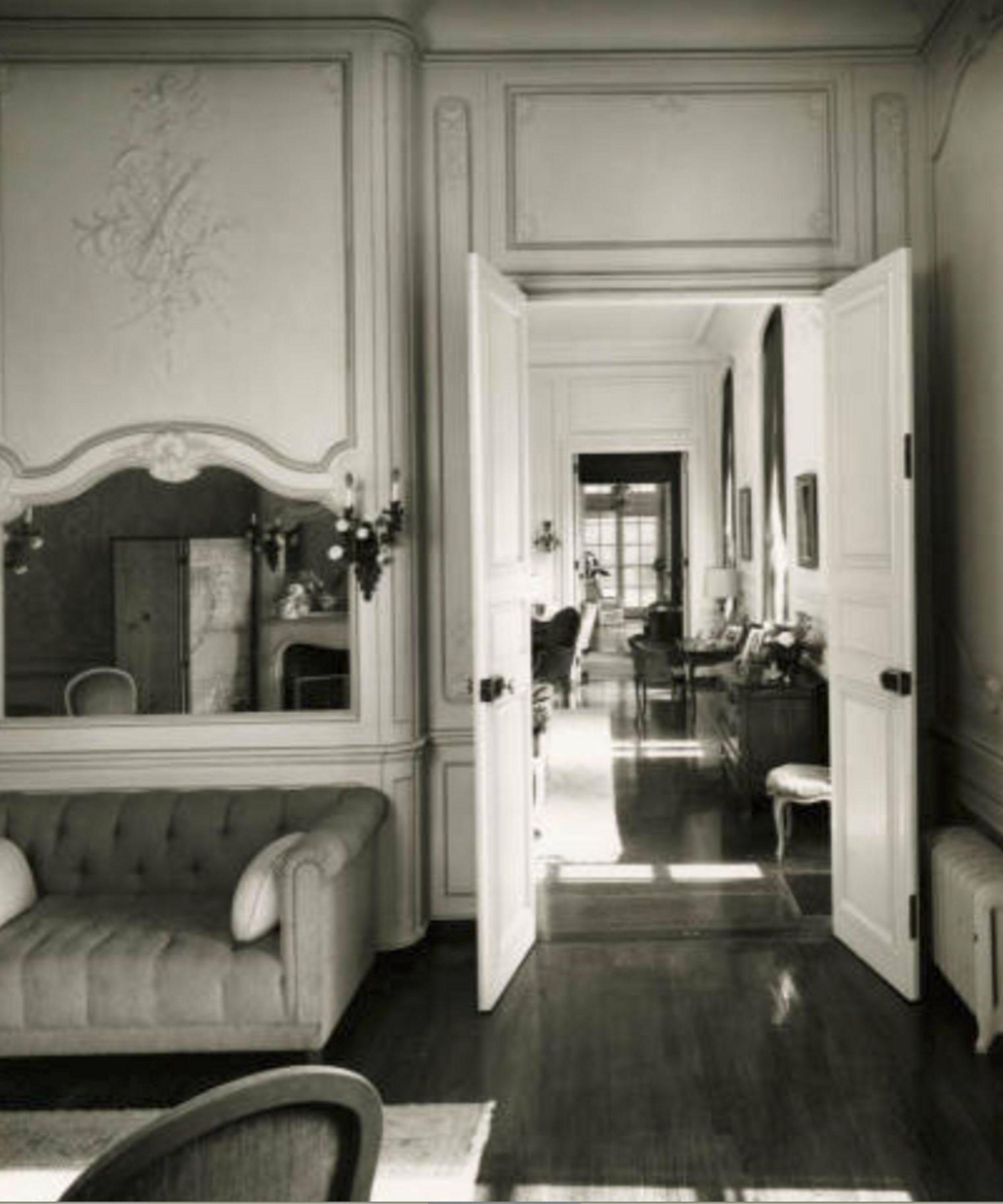
Music room through to living room. (Image courtesy of Ezra Stoller @ Esto.)
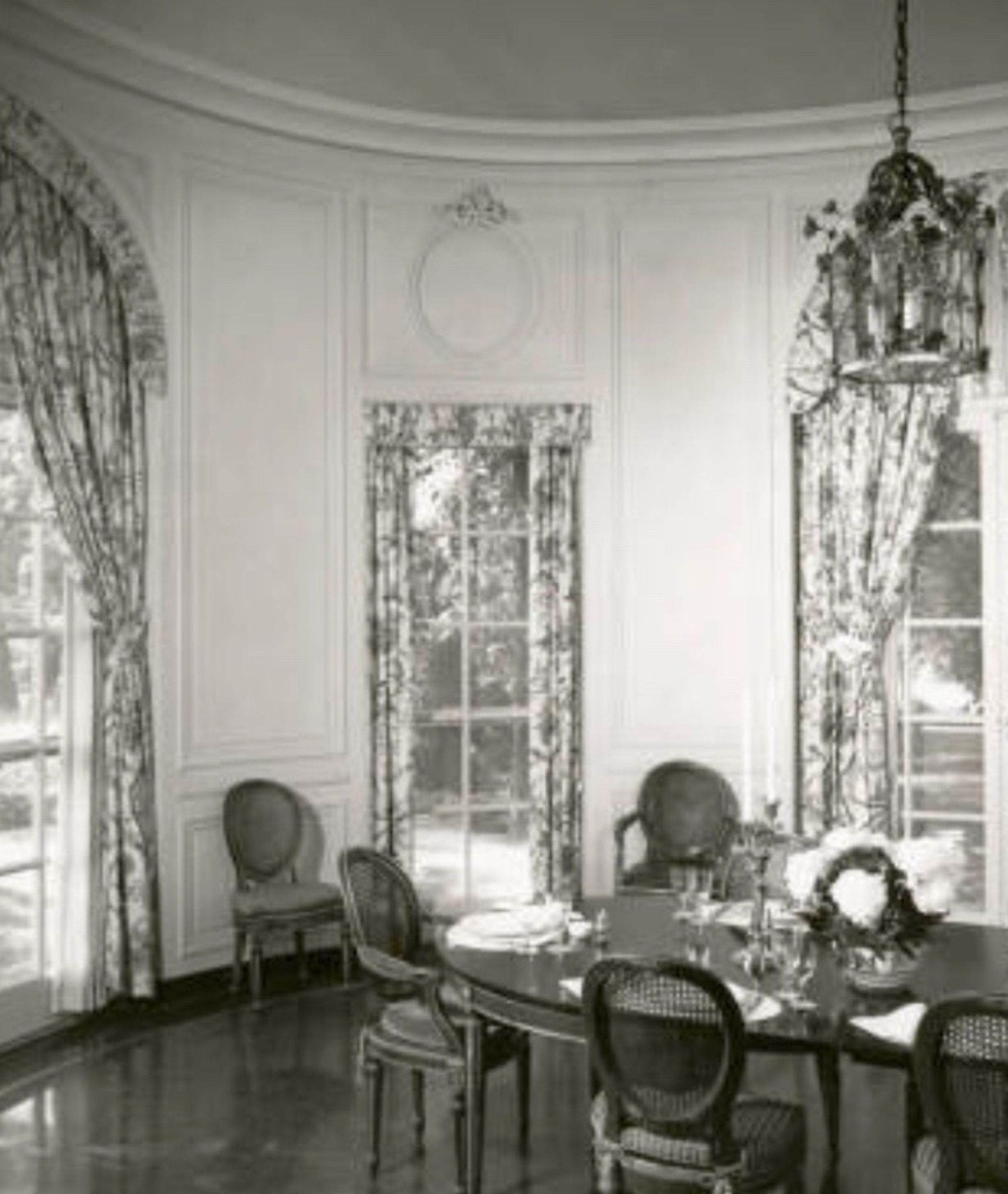
Oval dining room. (Image courtesy of Ezra Stoller @ Esto.)