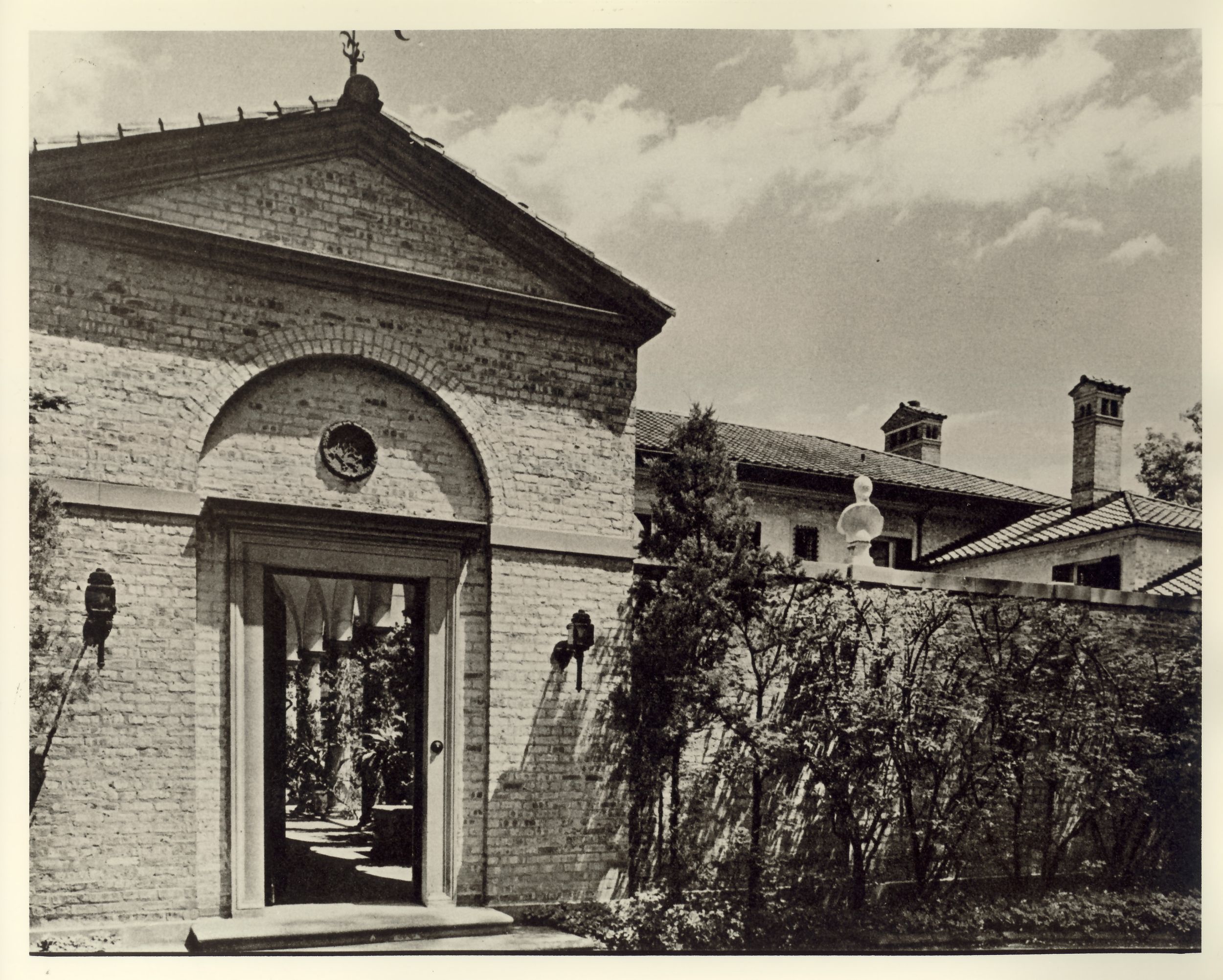
Lake Road entrance to the Pike house, c. 1970. (Plate 32 from David Adler by Richard Pratt, M. Evans and Co., 1970.)
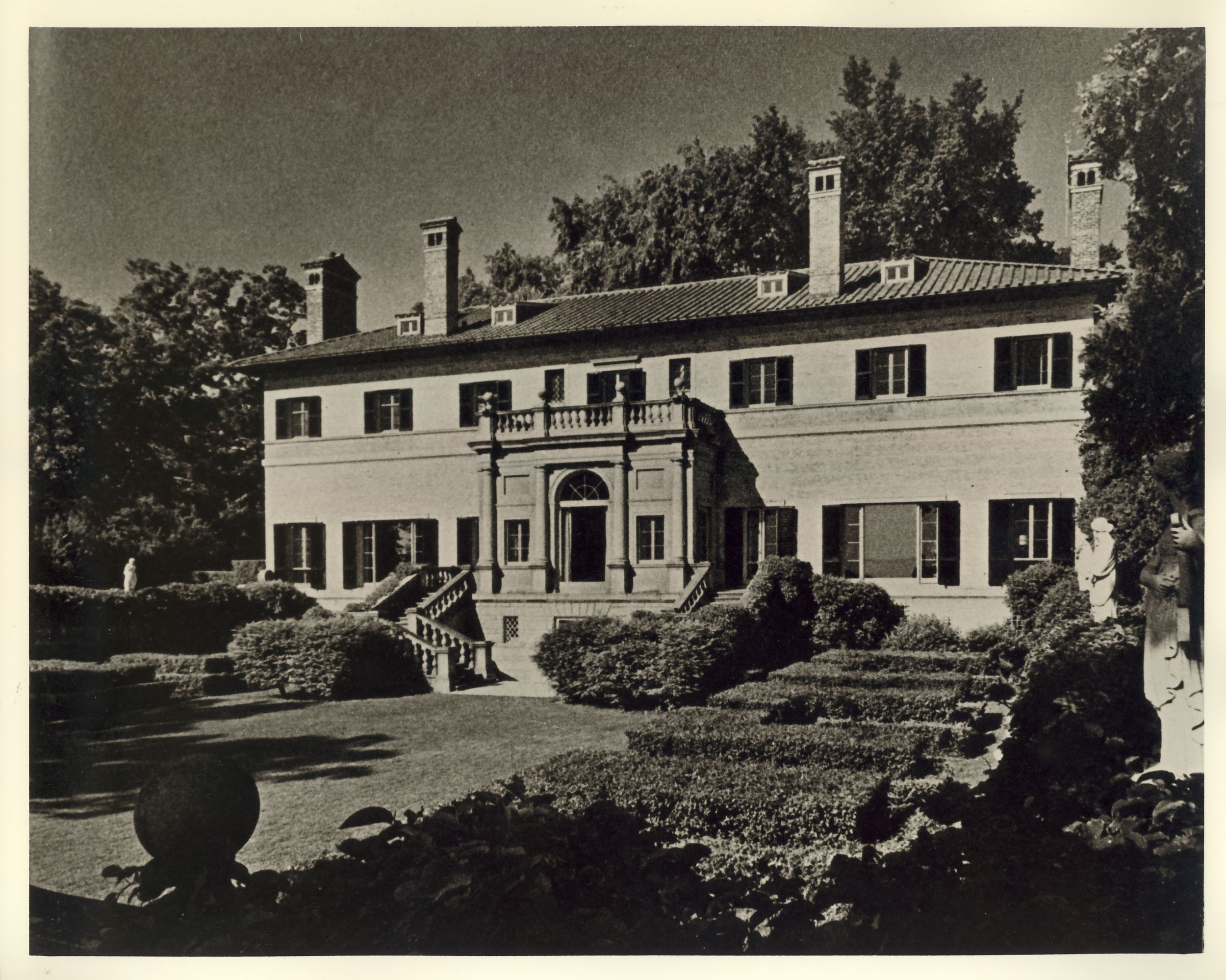
East facade of the Pike house, c. 1970. (Plate 33 from David Adler by Richard Pratt, M. Evans and Co., 1970.)

Lake Road entrance to the Pike house, c. 1970. (Plate 32 from David Adler by Richard Pratt, M. Evans and Co., 1970.)
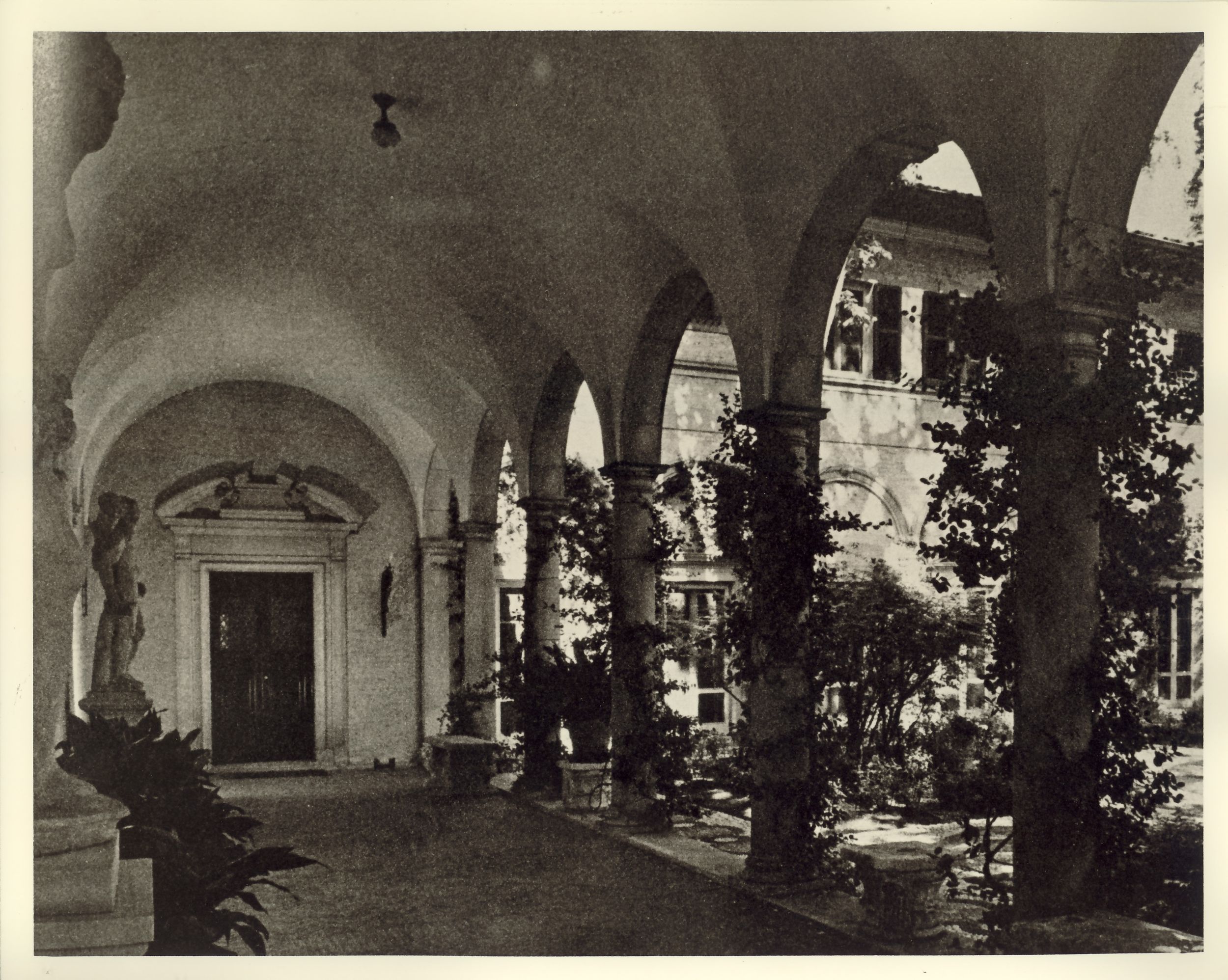
Cross vaulted loggia arcade along the entrance courtyard. (Plate 36 from David Adler by Richard Pratt, M. Evans and Co., 1970.)
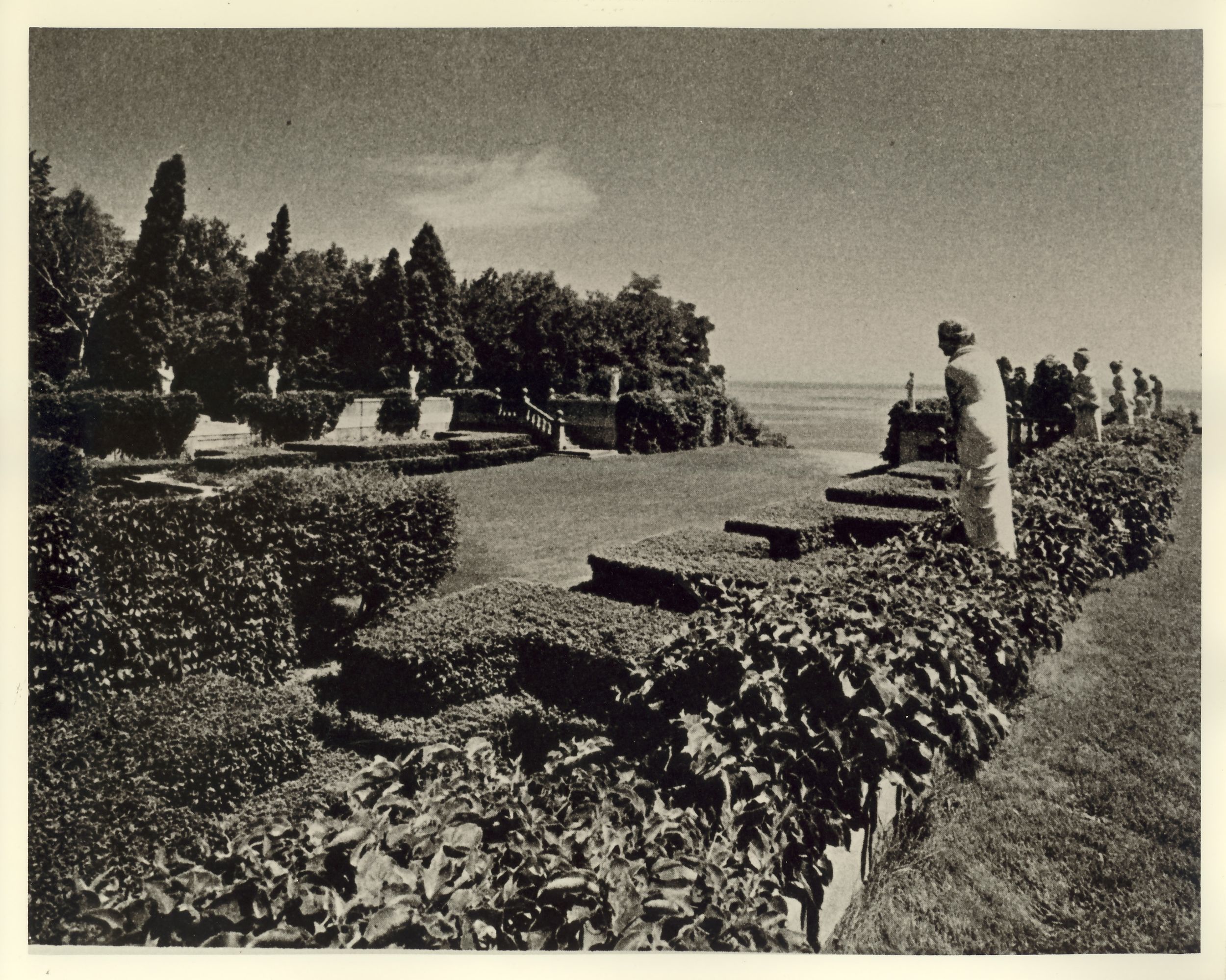
Gardens overlooking the lake. (Plate 34 from David Adler by Richard Pratt, M. Evans and Co., 1970.)
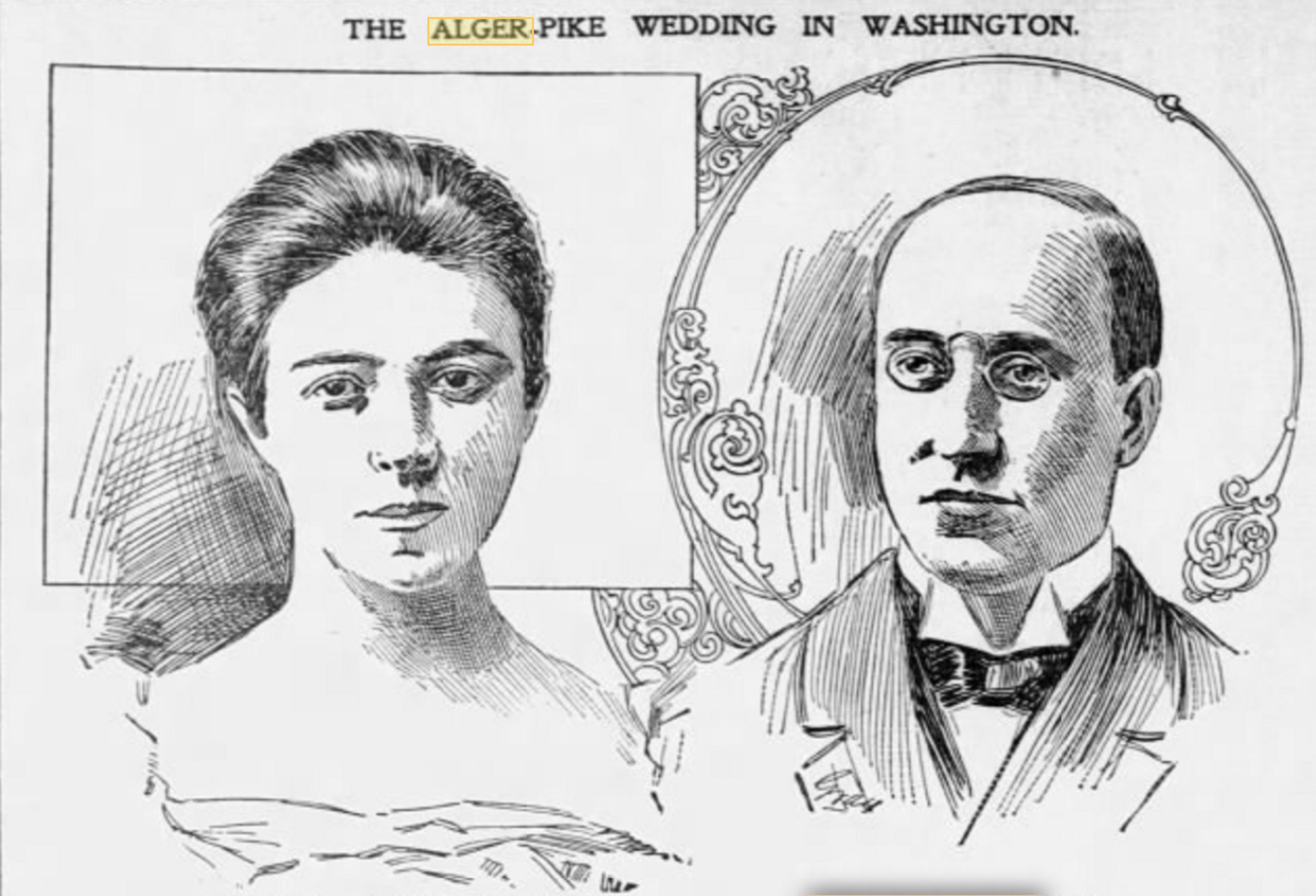
The Alger-Pike Wedding in Washington, DC; Chicago Tribune, May 19, 1898.
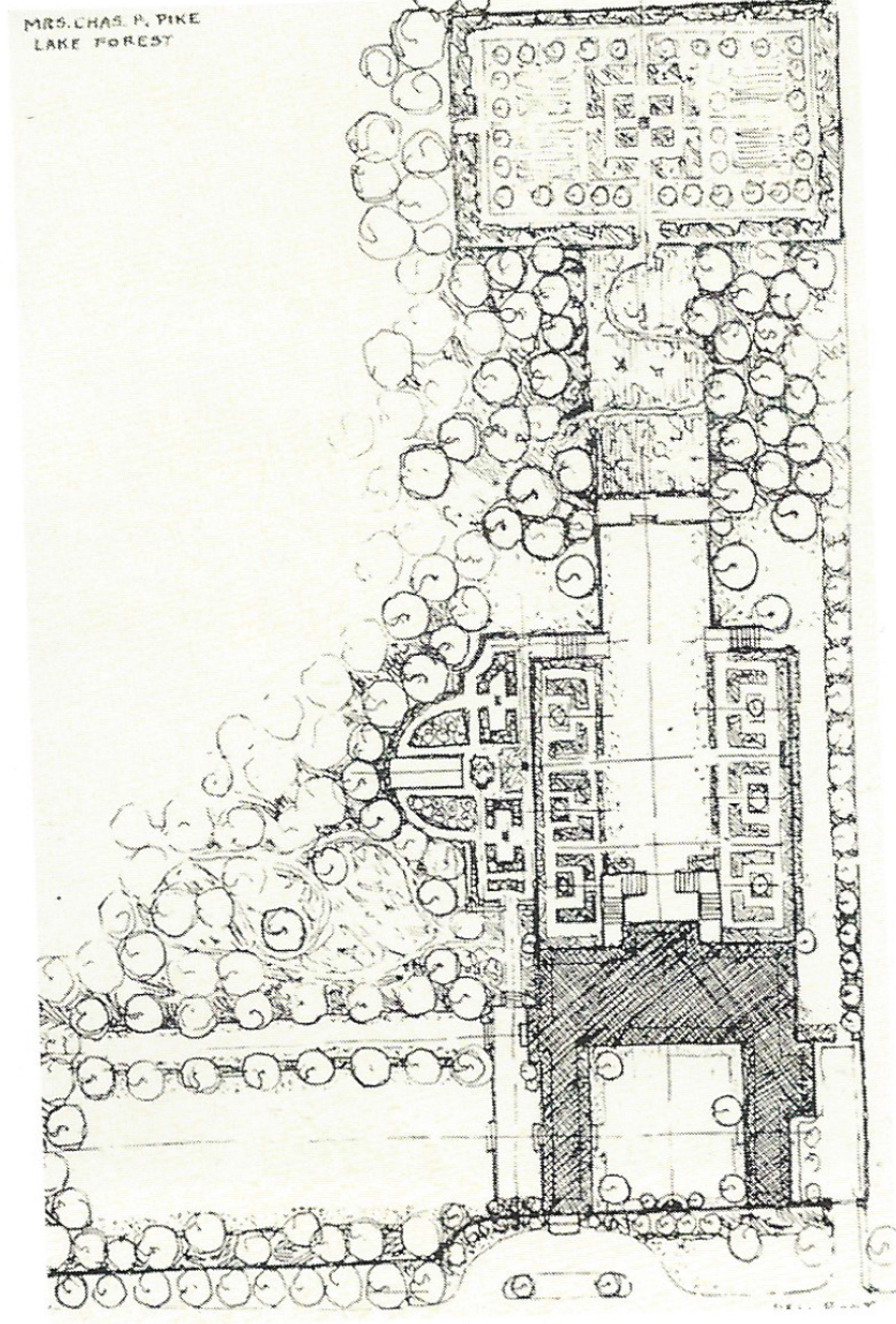
Ralph Rodney Root site plan for Mrs. Charles B. Pike.
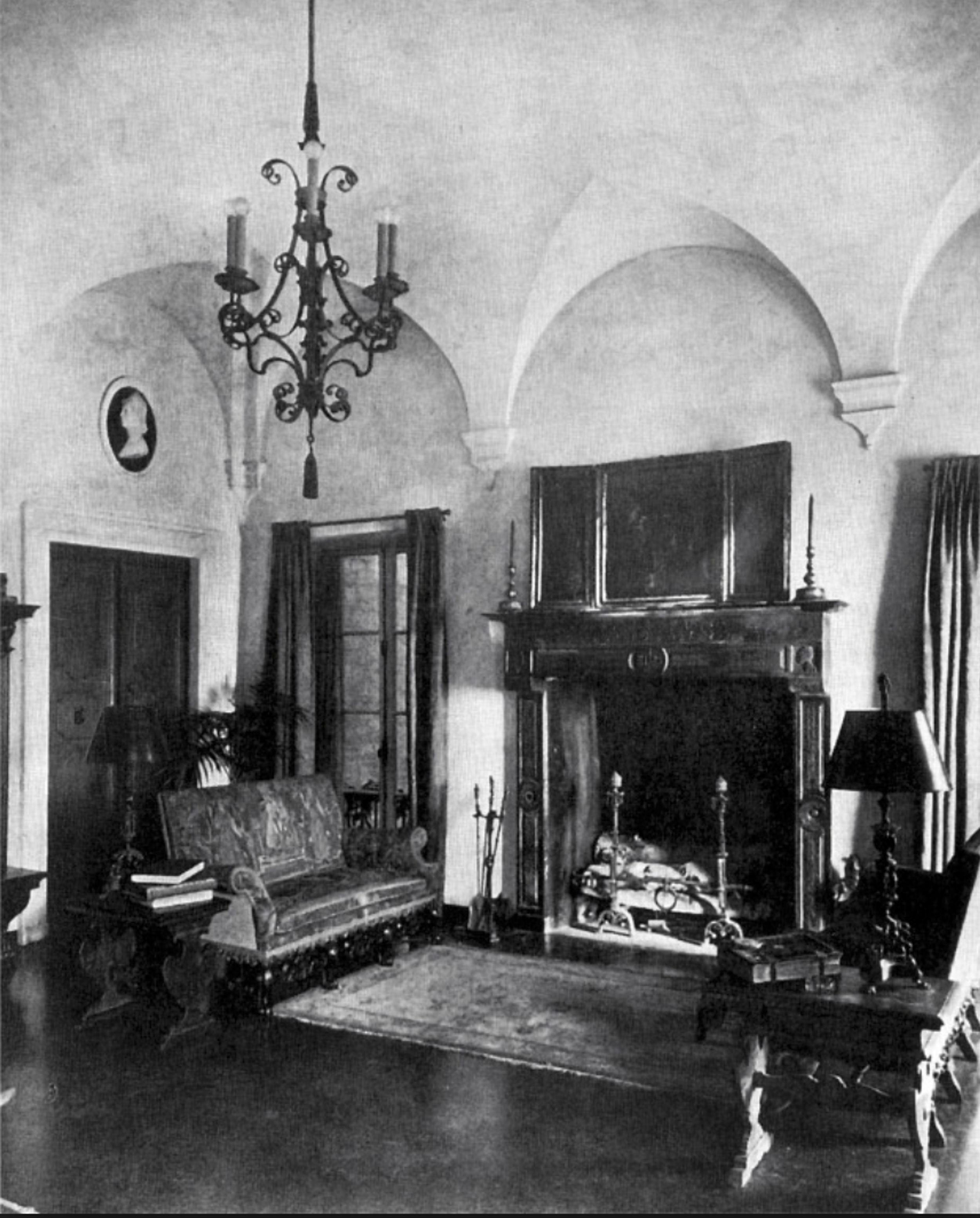
Living room (or library), (courtesy of the John P. Walsh website).
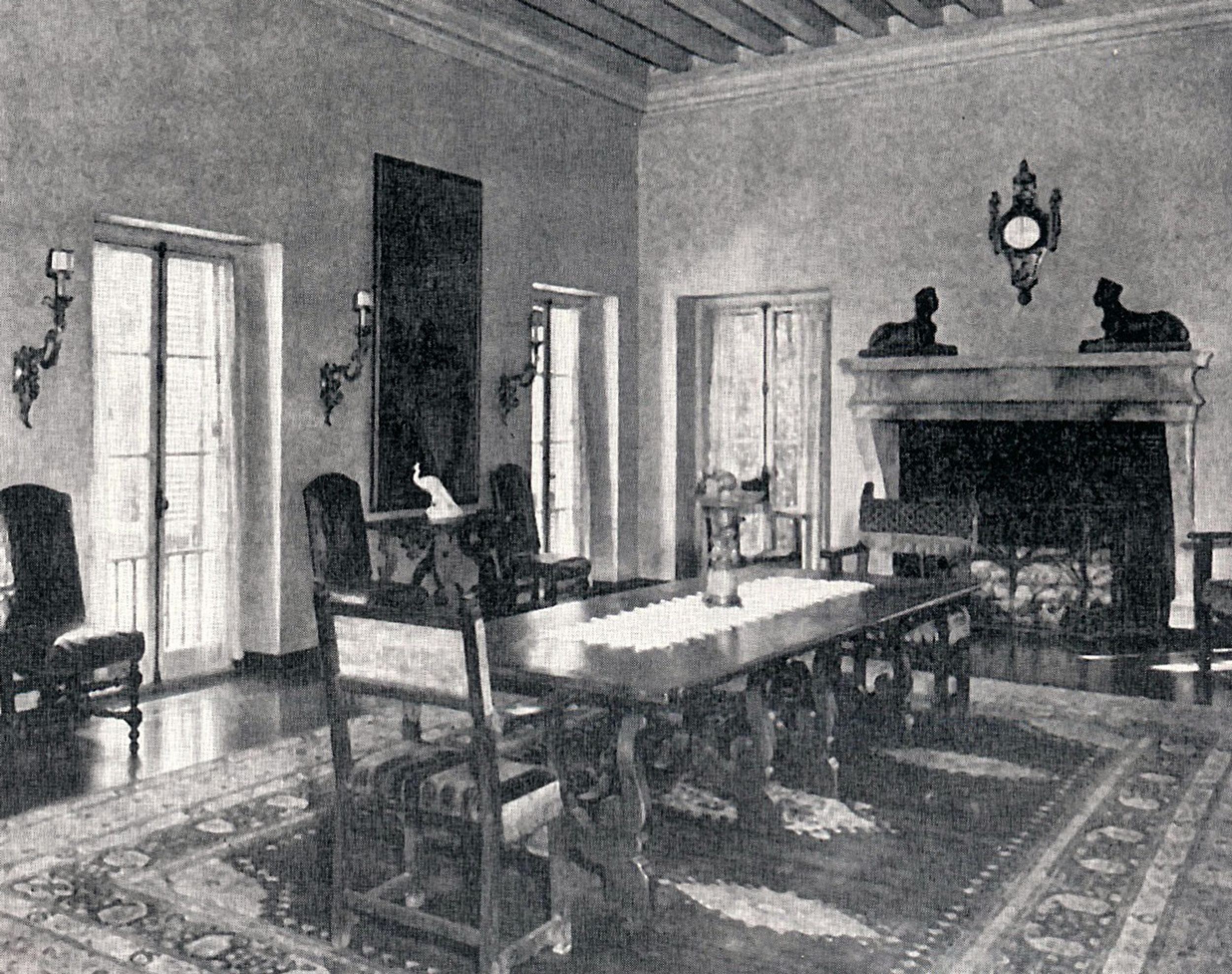
Dining room (courtesy of the John P. Walsh website).